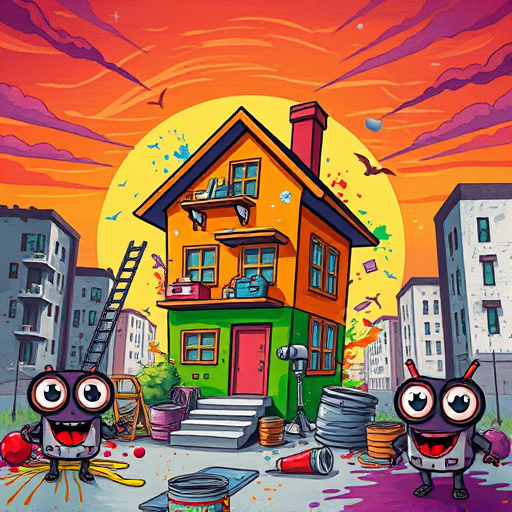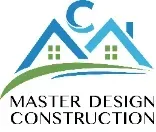
Case Study: Transition to an Open Concept Kitchen Design Tips
Introduction: The Art of Transformation—From Cluttered Nooks to Open Nooks
Imagine a space once confined, whispers of walls and corridors where conversation was fragmented, now blossoming into an airy, luminous haven where family and friends gather without barriers. This is more than renovation—it's an evolution, a renaissance of the heart of the home. Master Design Construction and Roofing - Rancho Cucamonga guides this poetic journey from segmented space to seamless unity.
What is a case study transition to an open concept kitchen all about?
A case study transition to an open concept kitchen serves as a blueprint—a narrative of transformation where walls, once physical boundaries, are gently removed to embrace openness, fostering not just spatial enhancement but a cultural shift within the home. It’s a ballet of design, craftsmanship, and vision, culminating in a space that breathes life, light, and limitless possibilities.
Why choose an open concept kitchen? What are the poetic benefits for your home and lifestyle?
It transforms the mundane routine into a dance of togetherness. Imagine cooking beside your children as giggles float from the living room, or hosting friends in a space that flows effortlessly from culinary to conversational. The walls that once divided are now pathways—bridges that connect hearts.
Absolutely. Removing barriers invites sunlight to cascade freely, illuminating every corner with warmth and vitality. The space breathes—lighter, brighter, more inviting—an environment that elevates daily living into an artful experience.
Certainly. An open concept increases functionality, making spaces more adaptable and easier to maintain. It fosters social interaction, enhances safety, and adds real estate value—parts of the poetry that make a home truly resilient and valuable.
What does the journey of a case study transition to an open concept kitchen involve?
Every narrative begins with envisioning the possible—then scripting the practical details with a craftsman's touch. Our process unfolds in stages—each a stanza in the poetic saga of transformation:
- Consultation and Design Inspiration: Listening to your dreams, understanding your needs, and sketching the blueprint of possibility.
- Structural Analysis and Permitting: Ensuring safety and compliance, respecting the house’s soul while opening new chapters.
- Demolition and Preparation: Carefully removing walls, preserving the essence of your home, paving the way for rebirth.
- Construction and Finishing: The hands that craft, the details that define—cabinetry, lighting, flooring—each a poetic brushstroke.
- Final Reveal – The Symphony's Crescendo: Celebrating the seamless harmony of space, light, and function.
How do professionals like Master Design Construction and Roofing orchestrate this transformation?
They serve as conductors—balancing artistry with engineering, translating visions into tangible masterpieces. Skilled craftsmen assess structural nuances, ensuring load-bearing elements are respected, while innovative design principles foster functional beauty. Their expertise ensures each decision resonates with harmony and purpose, avoiding the discord of poorly executed renovations.
What key elements make a successful case study transition to an open concept kitchen?
A well-optimized layout guarantees that the new open space is both aesthetically pleasing and practically functional. It considers traffic flow, work zones, and comfort, harmonizing beauty with usability. To explore layout strategies, visit kitchen layout optimization in Rancho Cucamonga.
Strategic placement of windows, layered lighting, and fixtures breathe life into the open space, transforming it into a canvas of natural and artificial illumination that adapts to moods and moments.
Selecting quality materials—resilient countertops, elegant cabinetry, and warm flooring—adds texture and depth, turning a mere renovation into a poetic expression of style and substance.
What challenges may arise during this transformation, and how do experts overcome them?
Structural considerations, such as supporting beams and load-bearing walls, require careful planning. Hidden issues—like electrical or plumbing surprises—are uncovered early through thorough inspections. Skilled professionals navigate these complexities, turning obstacles into opportunities for innovative solutions. Their expertise ensures the integrity and safety of your dream space.
What are some innovative design trends enhancing open concept kitchens today?
- Smart Kitchens: Incorporating technology for automation and connectivity, making your kitchen intelligent and intuitive.
- Mixed Materials: Combining contrasts like wood and metal or matte and gloss finishes for visual intrigue.
- Island Focal Points: Grande or minimalist, kitchens often feature islands as versatile hubs—perfect for prep, dining, or socializing.
How does a successful case study transition to an open concept kitchen influence property value and curb appeal?
Open kitchens are highly desirable, cultivating a modern, spacious aura that appeals to prospective buyers. The seamless flow and contemporary aesthetic elevate your home's market presence, making it a true jewel in the neighborhood.
Are there financing options available for a comprehensive kitchen remodel?
Many homeowners explore flexible financing plans to realize their vision without delay. For detailed options tailored to your needs, visit kitchen remodeling financing options in Loma Linda.
How can I find the best professionals for my open concept kitchen project?
Seek out licensed and experienced contractors with a portfolio of successful transformations. Reading reviews, viewing past projects, and consulting with experts like the best kitchen remodelers in Corona, CA will guide you to trustworthy partners.
What are common questions homeowners ask during a case study transition to an open concept kitchen?
The timeline varies based on scope, but most projects span several weeks to a few months. Professional planning minimizes delays, ensuring your new space is ready for life’s next chapter.
Many homes can be adapted, but structural assessments are essential. Structural engineers and experienced contractors evaluate load-bearing elements to develop a personalized plan.
Using durable materials and proper cleaning routines ensures longevity. Regular upkeep preserves the beauty and functionality of your investment, keeping the space poetic for years to come.
Conclusion: Embrace the Poetry of Transformation
A case study transition to an open concept kitchen is more than a renovation; it's an artistic voyage—an act of love for your home and lifestyle. By partnering with seasoned professionals like Master Design Construction and Roofing, your dreams of spaciousness, light, and harmony can unfold into reality.
Contact us today to craft a space where every moment feels like a verse—beautiful, harmonious, and uniquely yours.


























