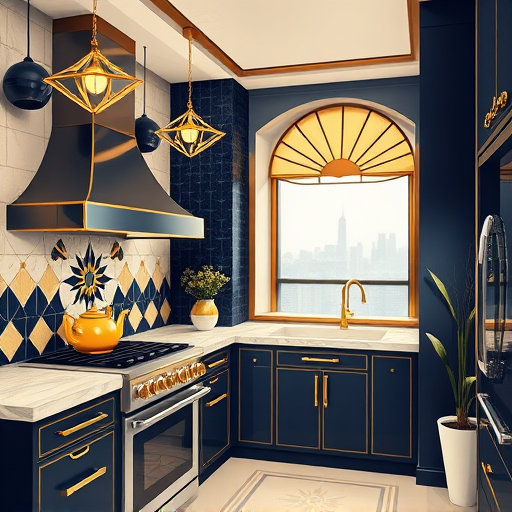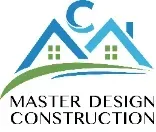
Case Study: Renovating a Kitchen for Accessibility | Expert Insights
What Are the Key Challenges in Renovating a Kitchen for Accessibility?
Renovating a kitchen to enhance accessibility goes beyond aesthetic improvements; it’s about creating a space that promotes independence, safety, and functionality for individuals with mobility challenges or disabilities. Common challenges include ensuring sufficient clearance for wheelchairs, integrating accessible appliances, and maintaining an aesthetic appeal that complements the rest of the home. Identifying these hurdles early allows for a more targeted and effective renovation process.
How Do You Plan a Compassionate and Functional Accessible Kitchen?
Effective planning for an accessible kitchen begins with understanding the specific needs of the user. Engage with occupational therapists or accessibility consultants to identify necessary modifications such as lowered countertops, lever-style door handles, and roll-under sinks. Prioritize universal design principles that benefit all users—these include adjustable-height countertops, non-slip flooring, and reachable storage options. Meticulously selecting durable, safe, and stylish materials elevates the space while adhering to safety standards.
Why Is It Important to Choose the Right Contractor for Accessibility Renovations?
Partnering with a trusted contractor like Master Design Construction and Roofing - Rancho Cucamonga ensures that your renovation adheres to local building codes and accessibility standards. Experienced contractors bring valuable insights into layout optimization, safety compliance, and innovative solutions tailored to your needs. Their expertise guarantees the project is completed efficiently, correctly, and with sensitivity to the homeowner’s unique circumstances.
What Are the Must-Have Features in an Accessible Kitchen?
- Lowered Work Surfaces: Countertops, sinks, and appliances positioned at accessible heights for wheelchair users.
- Open Floor Plans: Ample space for maneuverability, reducing obstacles and creating a welcoming environment.
- Lever-Style Handles and Push-Button Switches: Easier to operate for individuals with limited dexterity.
- Non-Slip Flooring: Ensures safety throughout the kitchen, especially in wet areas.
- Accessible Storage Solutions: Pull-out shelves, deep drawers, and reachable cabinetry enhance usability.
How Can Professional Kitchen Remodeling Elevate Accessibility and Style?
Partnering with professionals in kitchen remodeling, such as those at Master Design Construction, delivers personalized design that balances accessibility and aesthetics. Modern materials and innovative cabinetry solutions create a space that feels inviting and functional. Consider installing sleek, safety-enhanced appliances that complement the overall decor, making the kitchen both practical and beautiful.
What Are the Benefits of a Thoughtfully Renovated Accessible Kitchen?
Beyond the obvious safety and convenience, a well-executed accessible kitchen boosts independence, enhances dignity, and increases the home’s value. It facilitates easier meal preparation, cleanup, and social interaction within the space, fostering a sense of community and normalcy. The long-term benefits include reduced reliance on external assistance and improved quality of life for the homeowner.
What Is the Process of a Typical Accessibility Kitchen Renovation?
The renovation journey involves several critical steps:
- Initial Assessment: Evaluating the current layout and identifying accessibility gaps.
- Design and Planning: Collaborating with specialists to develop layouts, select materials, and define goals.
- Permitting and Approvals: Ensuring compliance with local building codes and accessibility standards.
- Construction and Installation: Demo of existing features, structural modifications, and installation of new fixtures and fittings.
- Final Inspection and Adjustments: Verifying accessibility features and making necessary adjustments for optimal usability.
How Can I Ensure My Accessibility Kitchen Remodel Is Sustainable?
Sustainable remodeling incorporates eco-friendly materials, energy-efficient appliances, and water-saving fixtures. For example, choosing low-flow sinks and LED lighting reduces utility bills and environmental impact. Engaging with companies like Master Design Construction can help select high-quality, sustainable options that align with your values and needs.
What Are Common Mistakes to Avoid During Accessibility Kitchen Renovations?
- Ignoring User Needs: Failing to involve the end-user in designing the space can result in ineffective modifications.
- Underestimating Space Requirements: Not planning for sufficient clearance can restrict movement and accessibility.
- Overlooking Safety Measures: Inadequate lighting, slippery surfaces, and lack of safety features compromise overall safety.
- Choosing Aesthetics Over Functionality: Sacrificing style for accessibility can lead to an uninviting environment, so balance is essential.
Can You Provide Examples of Successful Accessible Kitchen Projects?
Indeed, many homeowners have experienced transformative results by working with expert contractors. For example, a recent project involved lowering countertops, installing pull-out shelves, and replacing traditional appliances with accessible models—all coordinated seamlessly to create a beautiful, functional space. Such projects demonstrate how thoughtful design enhances independence while maintaining visual appeal.
Where Can I Find More Resources on Accessibility and Home Renovations?
To delve deeper into accessible design principles and renovation techniques, consider exploring specialized resources or consulting with professionals experienced in universal design. Professionals like Master Design Construction offer comprehensive services to bring your vision to life, ensuring your kitchen meets all accessibility standards and personal preferences.
How Do I Get Started with My Own Accessible Kitchen Renovation?
The first step is to assess your current kitchen and define your specific needs and goals. Consulting with experts who understand accessibility requirements can streamline the process and help avoid costly mistakes. Reach out to experienced contractors to schedule an evaluation and explore design options tailored to your lifestyle.
Frequently Asked Questions (FAQs)
What is the average timeline for renovating a kitchen for accessibility?
The timeline varies depending on the scope and complexity of the project. Typically, a comprehensive accessible kitchen renovation can take several weeks from initial planning to final completion, with factors like design customization and permitting influencing the schedule.
Are accessible kitchen remodels expensive?
While costs depend on the extent of modifications and chosen materials, investing in accessibility features provides long-term benefits and safety. Working with experienced contractors can help optimize your budget while achieving your desired outcomes.
Can I retrofit my existing kitchen to improve accessibility?
Yes, many elements such as lowering countertops, installing grab bars, and modifying layouts can be retrofitted to enhance accessibility without complete overhaul. A consultation with specialists can determine the most cost-effective and impactful modifications for your space.
How do I ensure my accessible kitchen complies with local regulations?
Partnering with qualified professionals familiar with the local building codes and ADA standards ensures your renovation meets all legal requirements. They will handle permits and inspections to guarantee compliance and safety.
What are some innovative features in modern accessible kitchens?
Modern designs incorporate smart appliances, touchless faucets, adjustable-height countertops, and integrated technology to maximize convenience and safety while maintaining stylish aesthetics.
Embarking on a kitchen renovation for accessibility is a meaningful journey toward creating a space that enhances independence and quality of life. At Master Design Construction and Roofing - Rancho Cucamonga, we are dedicated to crafting personalized, compassionate solutions tailored to your unique needs. Contact us today to explore how we can support your vision for an accessible, beautiful kitchen that truly transforms your living experience.


























